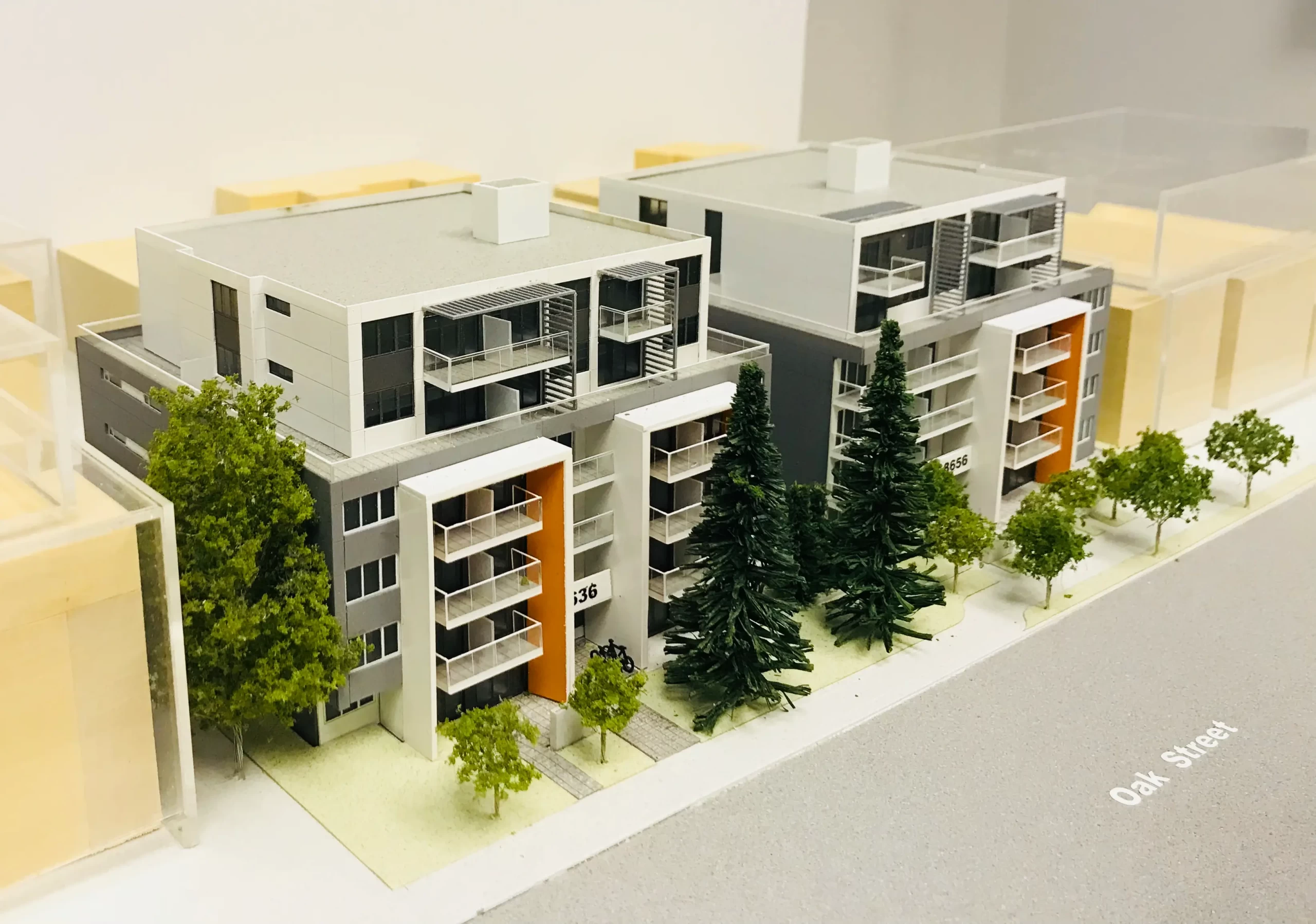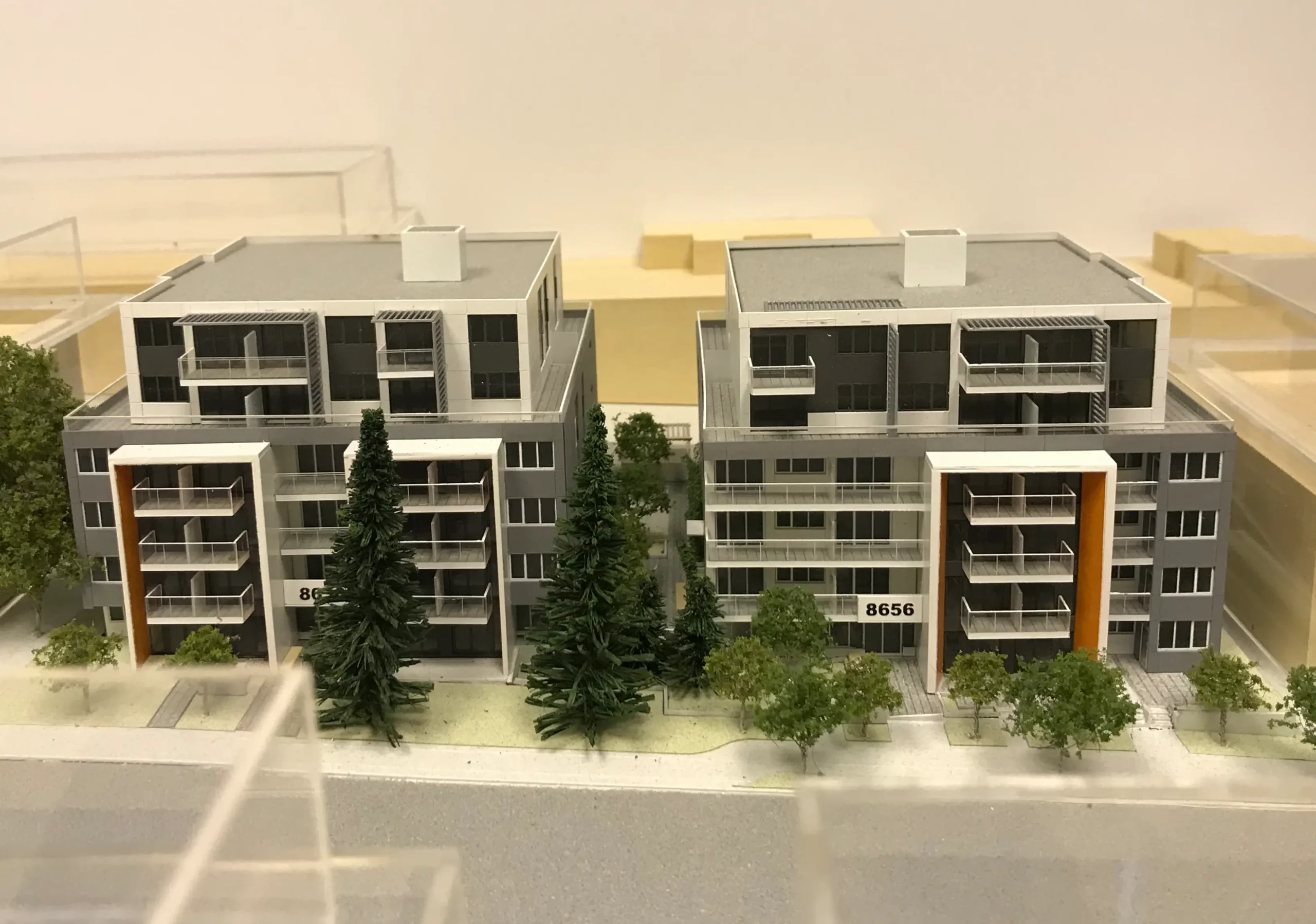Location
Vancouver, British Columbia, Canada
Size
62,000 sf
Type
Multi-Family Residential
Approval Process
Rezoning (under Marpole Plan)
from R1 (0.7 FSR) to CD-1 (2.5 FSR)
The first purpose-built rental housing project proposed in Marpole Community under
Rental 100 Policy.
This proposed development brings new purpose-built rental housing to the Marpole community through the City of Vancouver’s Secured Rental (Rental 100) Program. The project includes two six-storey buildings thoughtfully designed to provide 96 market rental homes above a two-level underground parkade.
The design responds to the neighbourhood context with sensitivity and intent. The buildings are separated by a central courtyard, which creates a welcoming pedestrian entrance from Oak Street and provides space for community gathering, children’s play, and urban agriculture plots at the rear. Both buildings step in height along the street to follow the natural slope of the site, while the upper floors are recessed on all sides to reduce shadowing and scale—enhancing light, livability, and visual appeal.
Designed with renters in mind, the building offers a mix of studios, one-bedroom, and two-bedroom homes, with nearly all units including in-suite storage. Corner units are primarily two-bedroom homes, taking advantage of natural light and cross-ventilation. Shared amenities include a quiet lounge and a fitness space, thoughtfully located near the courtyard to foster interaction and well-being.
*Project completed while employed at W. T. Leung Architects Inc., where Fang Liu served as the project architect.
Consultants
Structural: Weiler Smith Bowers – Consulting Structural Engineers
Mechanical: Yoneda & Associates
Electrical: Nemetz (S/A) & Associates Ltd.
Landscape: Durante Kreuk Ltd.
Geotechnical: Geopacific Consultants Ltd.
Code: Jensen Hughes
*Images by Fang Liu/Moment Architecture Inc.









