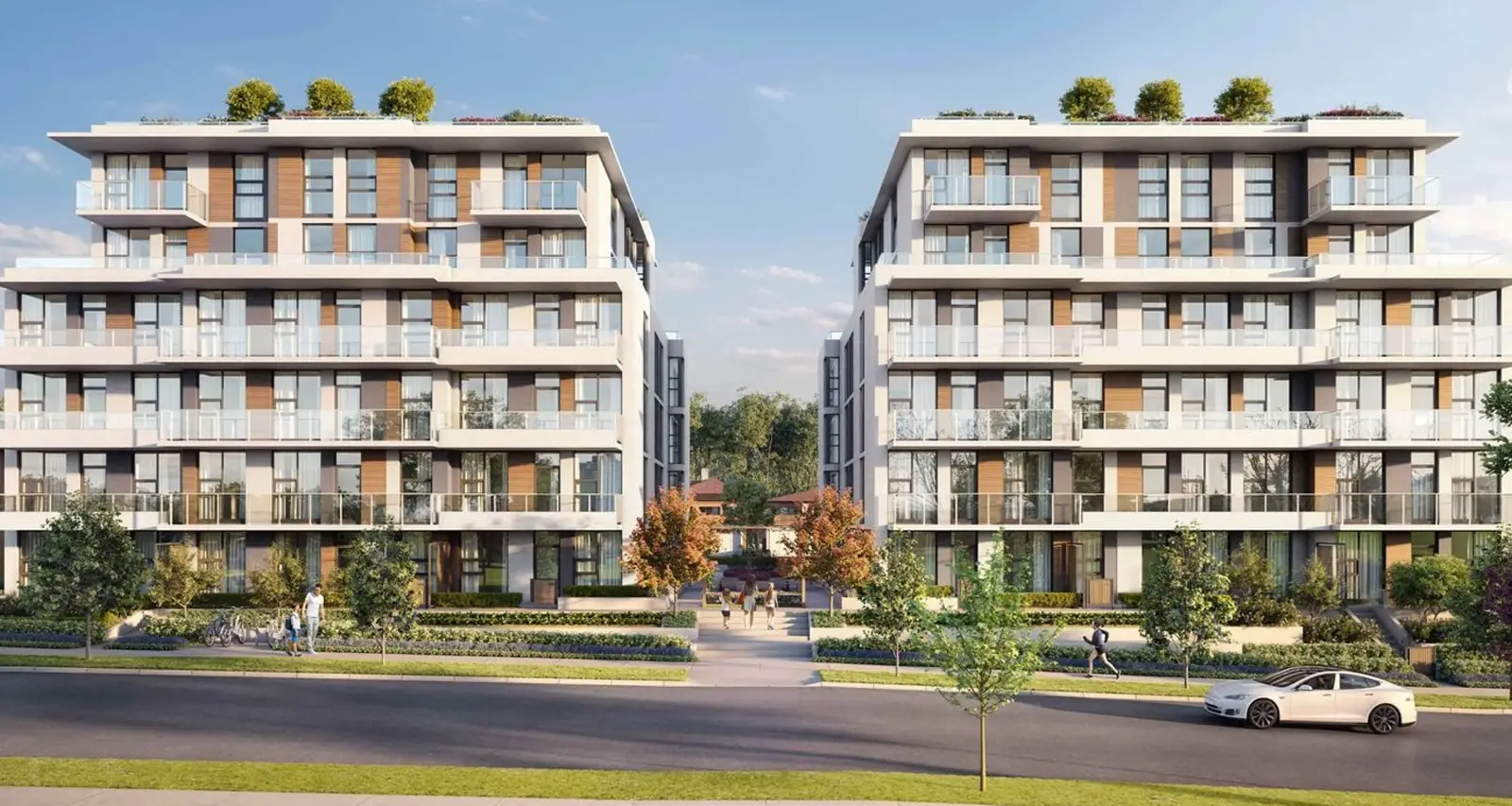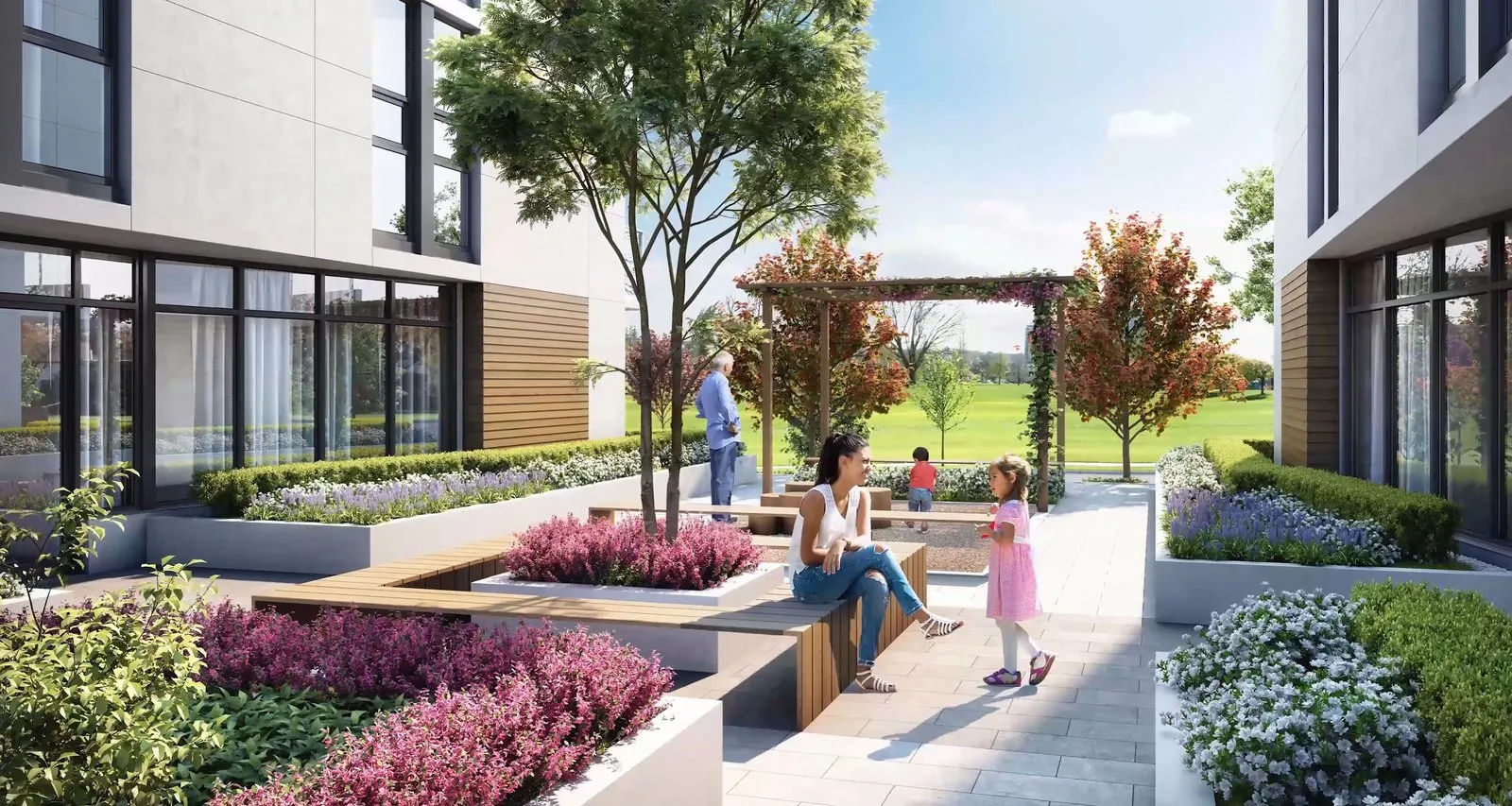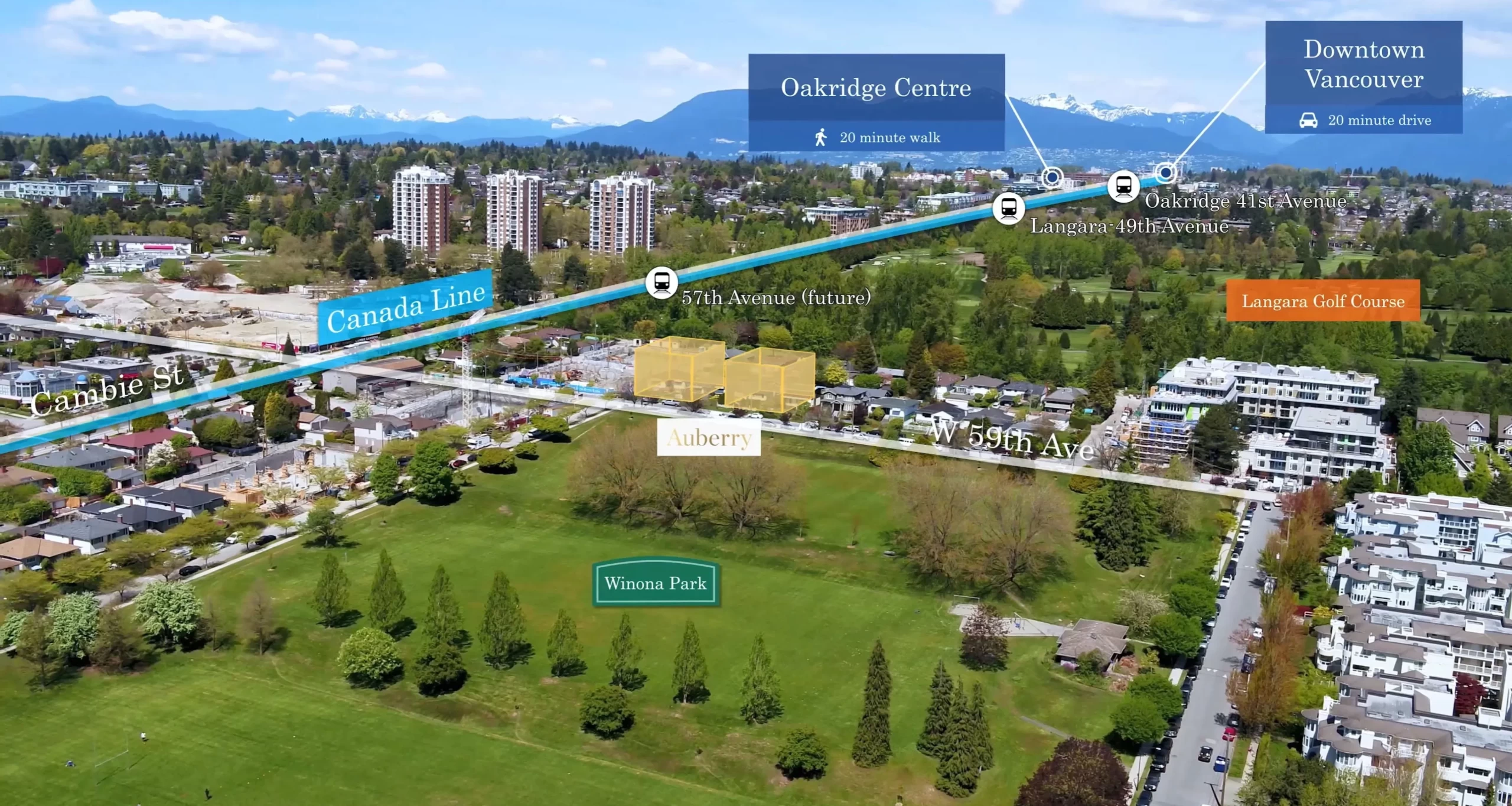Location
Vancouver, British Columbia, Canada
Size
65,000 sf
Type
Multi-Family Residential
Approval Process
Rezoning (under Cambie Corridor Plan)
from R1 (0.7 FSR) to CD-1 (2.5 FSR)
A thoughtfully designed six-storey residential development located in the desirable Langara neighborhood.
The project consists of two distinct buildings connected by a generous 24-foot-wide central courtyard, offering both visual openness and community space. It is designed with families and long-term residents in mind: nearly 80% of the homes are spacious two- and three-bedroom suites. The plan includes two shared amenity rooms (with final uses to be determined), as well as a landscaped courtyard that invites residents to enjoy a future community garden and a dedicated children’s play area.
Careful attention has been paid to privacy, light, and scale. Ground floor patios are slightly elevated above street level and framed with soft landscaping, providing residents with both privacy and a sense of connection to the streetscape. The upper floors are stepped back to reduce the building’s visual mass and to create a more refined architectural profile. Generous rear and side setbacks ensure sunlight, air, and views are preserved for both current and future neighbours, while minimizing shadows and maintaining a sense of openness throughout the block.
Auberry Langara Residences is shaped by the vision of a complete, family-friendly community. It reflects the goals of the Marpole Plan, delivering housing diversity, thoughtful density, and high-quality public realm improvements in a rapidly evolving urban neighbourhood.
*Project completed while employed at W. T. Leung Architects Inc., where Fang Liu served as the project architect.
Consultants
Structural: WHM Structural Engineers
Mechanical: MCW Consultants Ltd.
Electrical: MCW Consultants Ltd.
Landscape: Durante Kreuk Ltd.
Geotechnical: Geopacific Consultants Ltd.
Code: LMDG
*Images by IFortune Homes.










