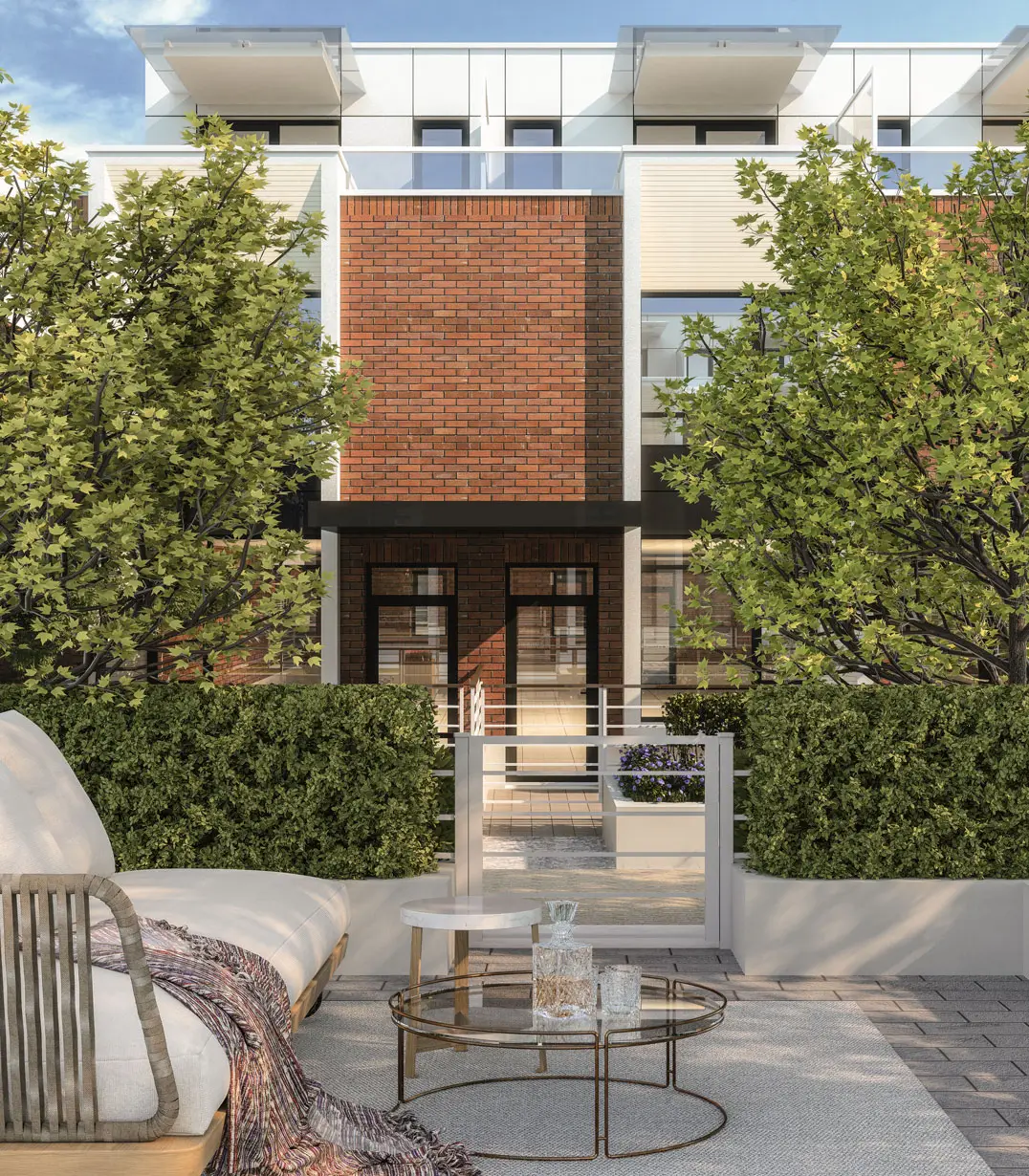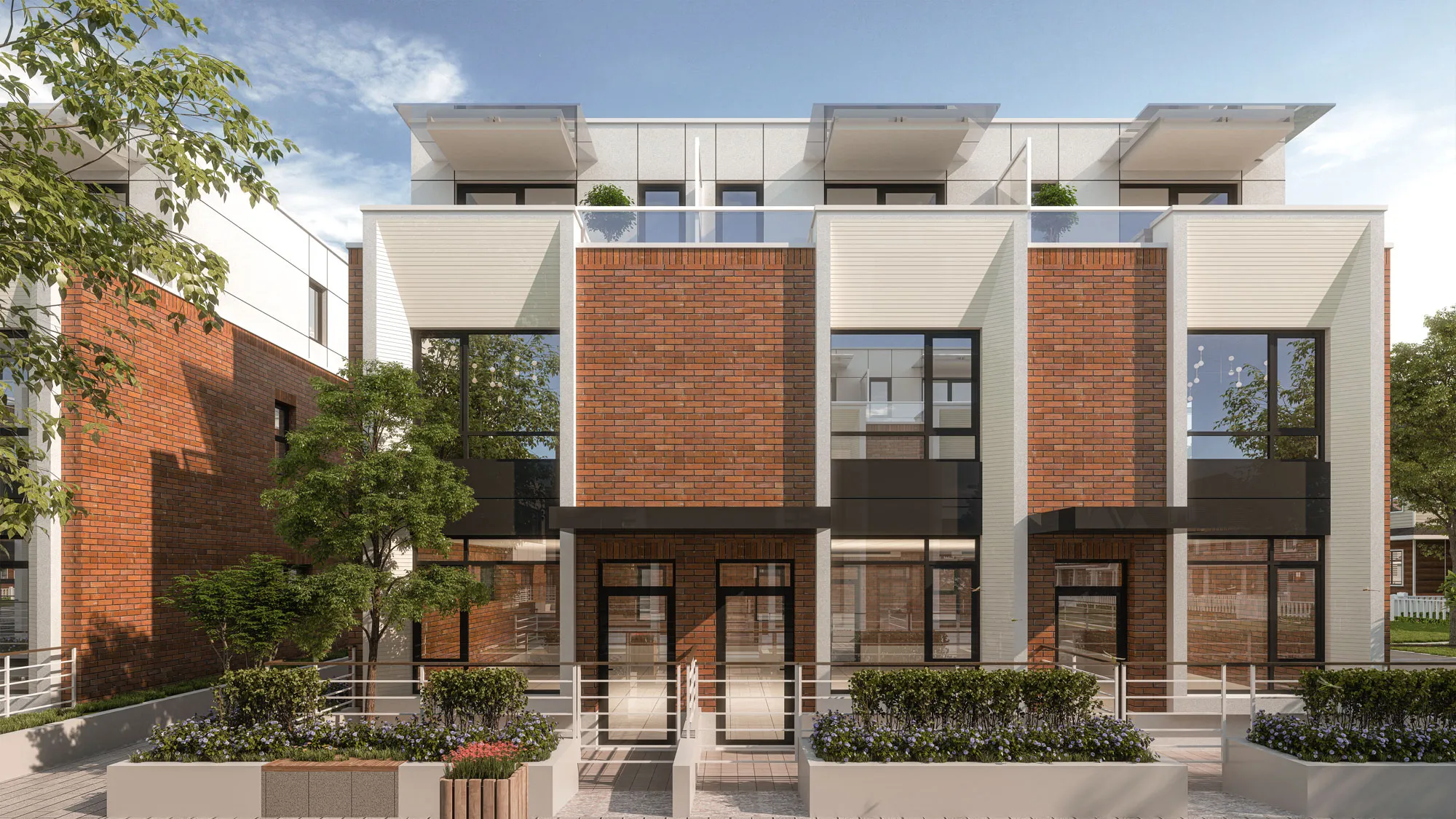Location
Vancouver, British Columbia, Canada
Size
85,000 sf
Type
Multi-Family Residential
Approval Process
Rezoning (under Cambie Corridor Plan)
from R1 (0.7 FSR) to RM-8AN (1.2 FSR)
The largest townhouse development on the Vancouver west side at the time.
The plan replaces nine single-family lots with 13 clusters of three-storey townhomes, offering an engaging mix of architecture, generous landscaping, and public realm improvements. The design aligns with the City of Vancouver’s RM-8AN zoning and the Cambie Corridor Plan, helping create a well-scaled and walkable urban environment.
Each townhouse cluster contains three to eight homes, carefully arranged to maintain a human-scaled streetscape and create open space throughout the site. The homes are oriented around a T-shaped central pedestrian spine, with cross-paths that provide easy access to Oak Street and the surrounding neighbourhood. A mid-block greenway, designed as a 30-foot-wide landscaped corridor, serves both residents and the public, contributing to a more connected and livable community.
Architecturally, the development blends modern forms with warm, natural materials. Brick, textured cement panels, and crisp white fibre cement accents create visual depth and variety, while alternating the building orientations breaks up massing and adds rhythm to both the street and interior mews.
*Project completed while employed at W. T. Leung Architects Inc., where Fang Liu served as the project architect.
Consultants
Structural: Weiler Smith Bowers – Consulting Structural Engineers
Mechanical: Williams Engineering
Electrical: Nemetz (S/A) & Associates Ltd.
Landscape: PFS Studio
Geotechnical: EXP
Civil: Binnie
Code: LMDG
*Images by Beijing Shokai Canada Ltd.










